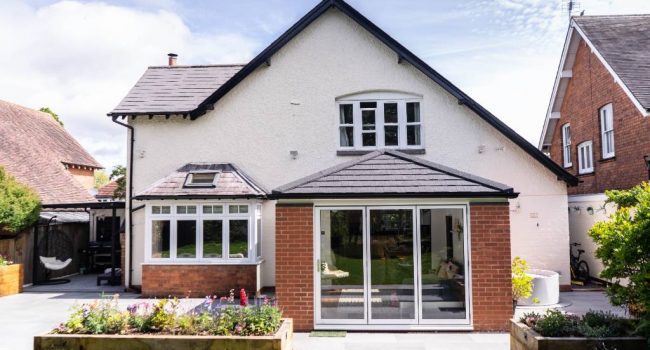Project Description
Open Plan Conservatory Extension
An absolutely stunning open plan tiled roof conservatory/extension hybrid for you to feast your eyes on!
One side of the project has a completely bricked wall whilst the other two are primarily comprised of expansive bi-folding doors, allowing natural light to shine into the living space
Meanwhile, the sleek black tiled roof features two roof lights and spotlights built into the ceiling.
The additional space has allowed our customers to create a beautiful relaxation area which then spans around to the kitchen and living room, creating a seamless flow from room to room.
The result is a breathtakingly beautiful living space and a fantastic completed project to add to the WMDG collection
Project Type
- Bi-Folding Door - Conservatory - Custom Glazing - Doors - Full House Windows - Lantern Roof - Orangery - Porches - Windows -

